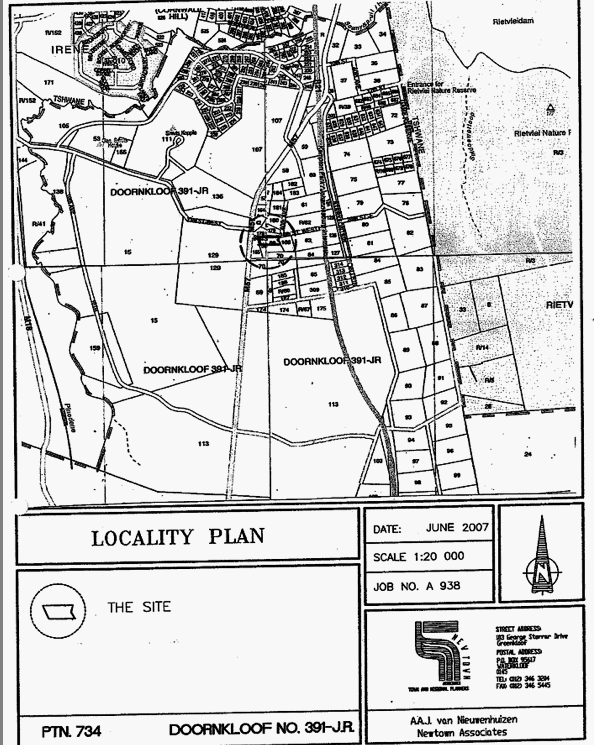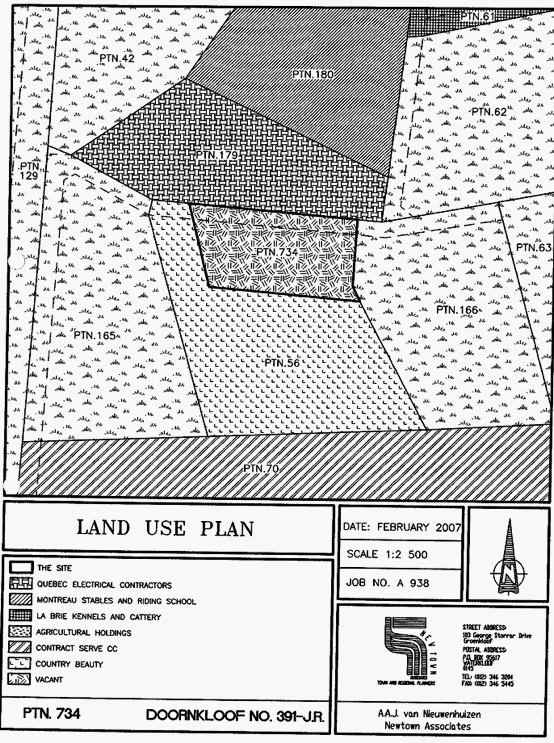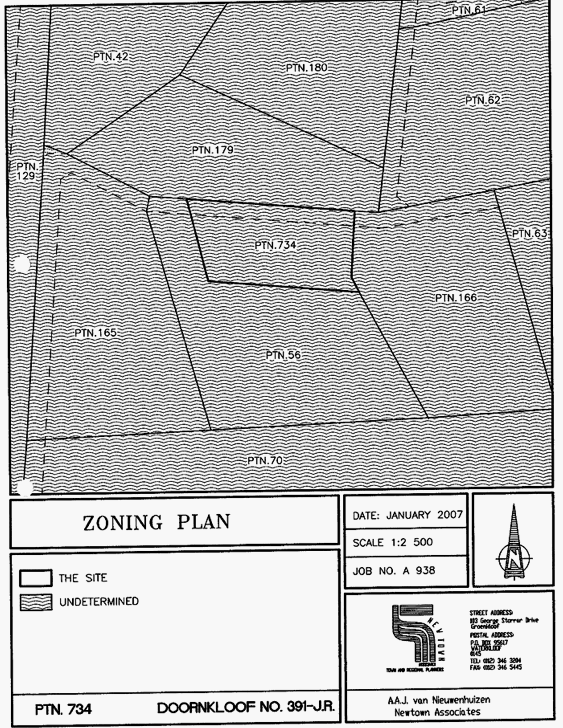MOTIVATING
MEMORANDUM IN SUPPORT OF THE APPLICATION FOR
THE REZONING OF PORTION 734 (A
PORTION OF PORTION 56)
OF THE FARM
DOORNKLOOF 391JR
NEW TOWN ASSOCIATES
P.O.
Box 95617
WATERKLOOF
0145
Tel
No.: (012) 346-3204
Fax
No.: (012) 346-5445
Project
No.: A938
June
2007
Enquiries:
A.A.J. van Nieuwenhuizen
1.
INTRODUCTION
Application is made in terms of
Section 56(1) of the Town Planning and Townships Ordinance, 1986 (Ordinance 15
of 1986), for the rezoning of Portion 734 (a portion of portion 56) of the farm
Doornkloof 391JR from 'Undetermined' to 'Undetermined' including commercial use as
defined in the Peri-Urban Areas Town Planning Scheme, 1975, subject to certain
conditions.
2.
GENERAL
INFORMATION
|
PROPERTY DESCRIPTION |
Portion 734 (a portion of portion 56) of
the farm Doornkloof 391JR (referred to hereafter as the relevant property) |
|
PROPERTY SIZE |
1,001 hectare |
|
OWNERSHIP |
The relevant property is registered in
the name of Wilhelmus Pretorius Roux. |
|
TITLE DEED
& RESTRICTIVE CONDITIONS |
T 118035/06. An excision application will
be submitted to Gauteng Province after approval. |
|
LOCATION |
The relevant property is situated south
of the St George Hotel and 24th Street West and is in close
proximity to the R21, which is to the east of the property, and the M57,
which is to the west of the property. See attached Locality Plan. |
|
ZONING |
The relevant property is zoned 'Undetermined'. Zoning of the surrounding properties is mainly 'Undetermined'since it falls under the Kungwini Local
Municipality, Peri-Urban Areas
Town Planning Scheme, 1975. See attached Zoning and Land Use Plans. |
|
LAND USE |
The site is currently vacant |
3.
MOTIVATION
3.1 General
Principles of Land Development
The following land development principles stand central to the proposed development
on the application property:
¯ Create efficient and productive cities, sustained by dynamic economics, with less poverty (by dispersing
business/office oriented land uses throughout the city);
¯ Encourage growth of local economies (by means of job/wealth creation through
suitable local / regional business oriented development);
¯ Promote the availability of residential and
employment opportunities
in close proximity to,
or integrated with each other – close to places of residential development; and
¯ Encourage environmentally sustainable
land development practices
and processes (sensitive, sound, mixed land use development).
These
principles form the core of the practice of present day town planners. It will
be the purpose of the subsequent sections to prove that this application
complies with the above-mentioned criteria.
3.2 Need
It
is the intension of the owner to use a part of the relevant property for storage
facilities since currently
the site is underutilised and can be better engaged to create a sustainable and
integrated service to the surrounding precincts.
The main purpose of the
application is to establish the rights to erect garages for storage purposes, which is attached and will be used by
residents and businesses of the Centurion and other surrounding area(s).
The need for such storage
facilities is created firstly by the ever increasing Residential Estate
Developments (i.e. security complexes, etc densities). Some of these developments
often prohibit the residents of storing any trailers, boats, jet-skis, etc. on
the complex grounds. Due to a lack of space etc. at their existing residential
units a storage facility will afford the abovementioned individuals the safely
and convenience of storing their property somewhere that gives them piece of
mind.
In the area(s) surrounding the
relevant property there are a myriad of such residential developments
concentrated in areas like Cornwall Hill, Irene, Highveld and Pierre van Ryneveld
but to name a few.
The other proponent of storage
facility use is businesses, companies or corporations whom utilize the
facilities to archive their closed documents, etc.
There are numerous commercial
usages to be found in close proximity to the relevant property, especially
along the R21, Nellmapius Drive and Main/Glen Avenue which will provide a
steady amount of clientele for a storage facility such as proposed.
The use and intensity of a
storage facility is very low, for the reason that people utilize such
facilities only on demand or when a specific item is required. The items stored
is also of such a nature that it is not used or essential on a daily basis, and
most owners will only frequent their storage unit maybe one or twice a month.
Therefore the frequency of trips made per storage unit owner is negligible and would not impact negatively on the
surrounding road network or the permeability of the area as such.
The site is situated in close
proximity to major access routes like the R21 Development Corridor, M57 (Goede
Hoop Avenue), M31 (Nellmapius Drive), M18 (Main/Glen Avenue), R50 (Delmas Road)
and the M10 (Hans Strijdom Drive). This will ensure ample access to the site as
well as assuring that the development is viable in the long run.
The development will also not
negatively impact on any residential component since the area wherein it is
located consists mainly of small holdings.
3.3 Desirability
The character
and use for the specific storage facility is not disturbing and with minimum
influence or adversely effect from such a low intensity use.
The operating hours of this facility will be from 07:00 in the mornings, till 18:30 in the afternoons and no after hours or
storage work will be carried out to impact negatively on the surrounding
owners. A night guard will be present on the property to ensure the safety and
security of the premises for 24 hours.
The application and buildings
will also be subservient to National Building Regulations and normal building
lines (5m) of the property. Enough turning facilities will be provided on the
site between the buildings and a site development plan will be lodged to proof the quality and
layout of the garages.
This application is in
conformance with a few other already approved applications in the Kungwini,
Centurion, Pretoria and Akasia areas. The storage of household items, office
furniture and paper (documents) are the items to be stored on a daily / monthly
basis that can also be easily retrieved.
The development of a storage
facility will also not have any meaningful impact on the infrastructure of the
area since there is little need for example to connect a multitude of toilets,
etc. to the sewage and waste water works.
The application conforms to
sound Town Planning principles and can be seen as such activities related to an
agricultural culture. Many holdings consist of huge storage facilities and this
application is in conformance thereof.
4. CONCLUSION
4.1 The
application is for the rezoning of Portion 734 of the farm Doornkloof 391JR, in
terms of Section 56(1) of the Town Planning and Townships Ordinance, 1986, from
'Undetermined' to 'Undetermined'
including
commercial use as defined in the Peri-Urban Areas Town Planning Scheme, 1975,
subject to certain conditions.
4.2 The
proposed development is in line with the development trends and development
guidelines for the area, and therefore will have no negative influence on the area. The
proposed development will in actual fact contribute positively to the local
economy and amenity of the area.
8.3 The
proposal for the property is consistent with the abovementioned need and
character of the area.
8.4 Based on the above,
it is clear that there is sufficient infrastructure already in place that will
support the development and leads us to believe that no valid justifiable
reason exists for the rejection of the application.
Locality Plan- Land Use Plan - Zoning Plan


